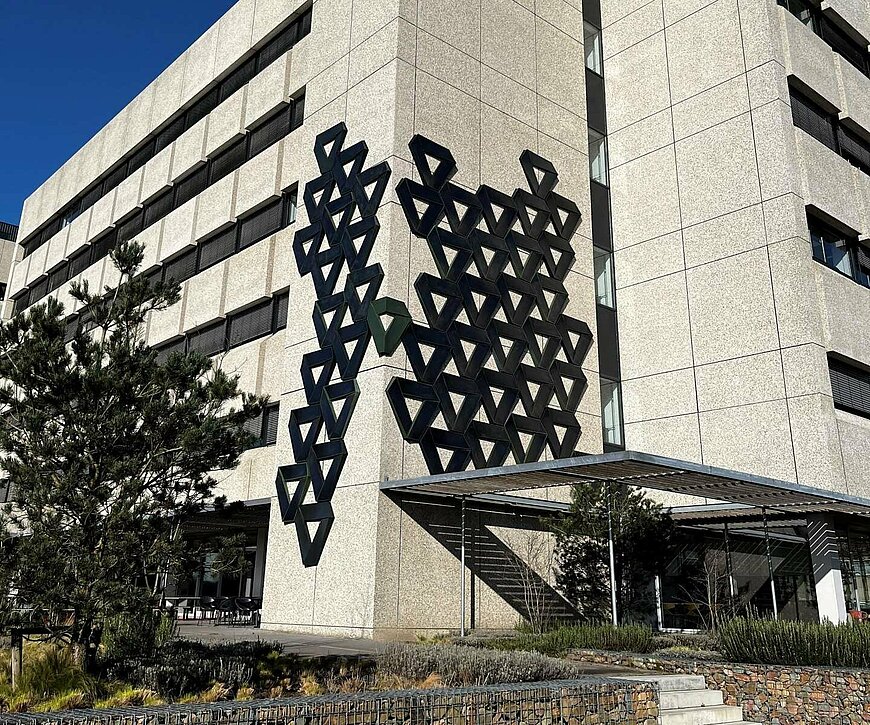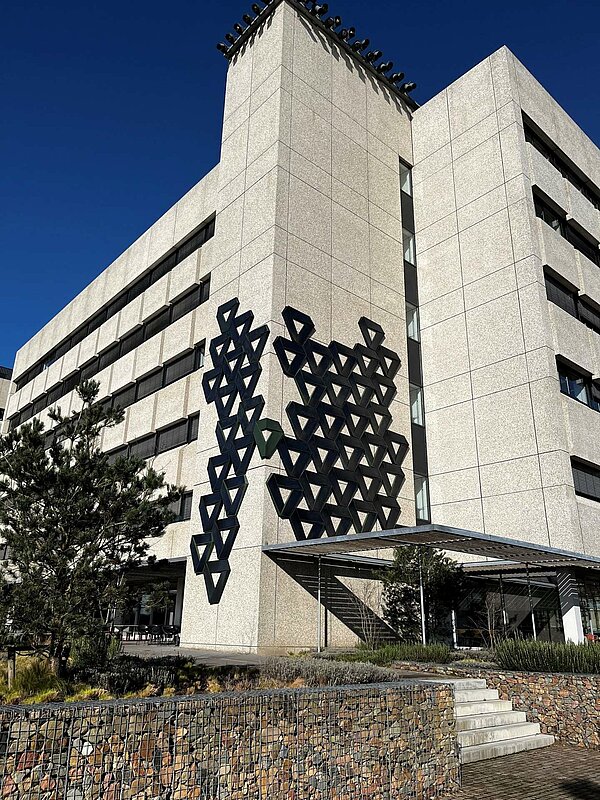Creative ivy-shaped solar panel system against façade High Tech Campus Eindhoven

Will we soon be able to turn our homes and business premises into one big solar panel? This is getting closer thanks to a special collaboration between TNO, INBO Architects, Van der Leegte Werkt, Flexipol, and High Tech Campus Eindhoven. This week, a creative solar panel system was integrated into the façade of building HTC 5 at High Tech Campus Eindhoven. Installed around the corner of the building, this high-tech 'ivy' consists of black and dark green 3D composite elements coated with 'thin film' solar cells. TNO researcher and project leader Wim Soppe: ‘This project shows how we can clad various existing buildings in our landscape with visually appealing solar panels, enabling us to generate more solar energy.’
The system is made up out of 50 triangular façade panels that together form a kind of ‘ivy’. This design is based on the clinging plant that grows up walls or fences. Its basic aim was to show the complexity of a 3D bent and curved shape. The total system has a capacity of 6.5 kilowatt peak.
More surfaces for energy generation
Great strides have been made to incorporate solar cells into surfaces and objects quickly, flexibly, and affordably. Façade modules with designs chosen by the users are an attractive alternative to traditional panels on roofs. There is a total of some 2,200 square kilometres of façade area in the Netherlands, of which 660 square kilometres are suitable for energy generation. Altogether, a capacity of 58 gigawatt peak can be installed on it. To put that in perspective, in 2022 the capacity of all solar power installations in the Netherlands was 18.8 gigawatt peak. There’s more space on facades than on roofs and they have a better yield distribution over the day. This also reduces grid congestion.
Lots of variation possible
Solar panels can also be produced in a variety of sizes, shapes, colours, and transparency levels. Solar systems can therefore be adapted to any façade situation.This enables organisations to present themselves with an aesthetically pleasing façade, artwork, or logo, as in the case of HTC. This is more attractive to look at and the idea is that it will provoke less resistance than the sight of standard solar panels. The varied designs may reduce the yield per panel, but on the plus side, many more surfaces in the built environment are suddenly able to generate solar energy. This could significantly boost the total amount of energy generated.

Collaboration
The project was carried out by a consortium of several parties. TNO is project lead and manufactured the solar panels together with Van Der Leegte Werkt. INBO Architecten provided the design and the composite elements were delivered by Flexipol Composites. HTC Site Management facilitated the building and permits. The design and construction of the system took a year. Now it will be monitored extensively for another year to measure the yield under various conditions.
The project was made financially possible through a grant from the Ministry of Economic Affairs and Climate Policy and the Ministry of the Interior